Creating space that works well for living and entertaining, improving kitchen function and basement attractiveness, maintaining a very traditional style, and balancing a preference for dark furniture and cabinets but making the space live and work bigger – without adding any square feet – was the challenge. The first step was to relocate half of the basement stairs into the living room, taking the traffic path out of the kitchen. A niche space at the stair landing integrates with the living room, and makes it feel larger, while allowing the kitchen to be wholly devoted to kitchen/dining room function. Trim and coordinated details finish the space. Remodeling the basement laundry room provides opportunity for an updated bathroom and a better functioning laundry. Leaving the ceiling out of the family room lends an air of casual play space, lit by track lights mounted in the ceiling joists, a bright, functional, inviting space.
Fairlington New
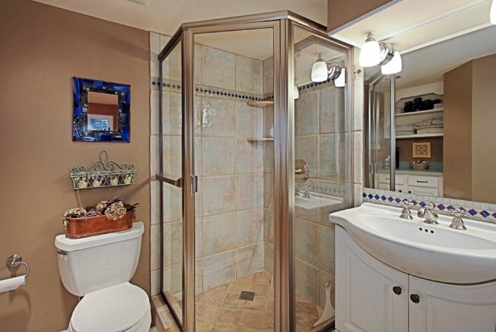
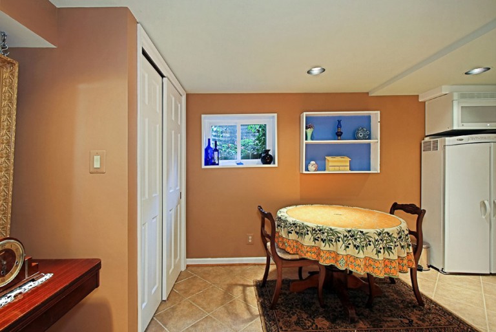
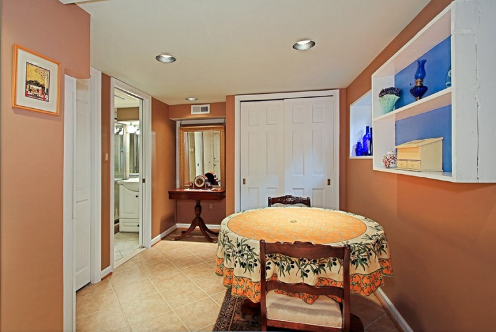
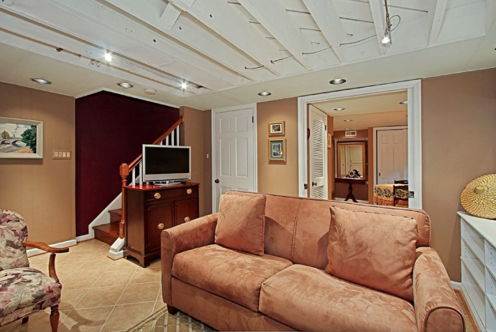
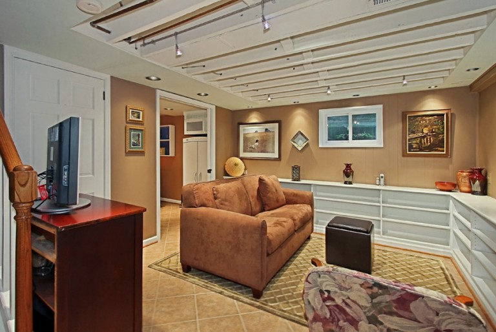
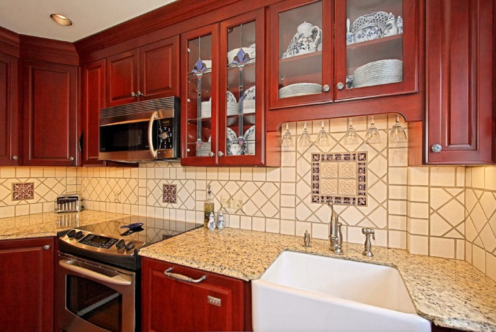
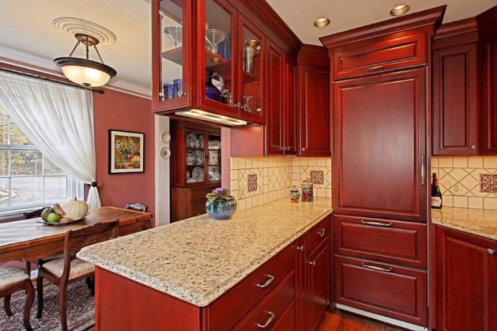
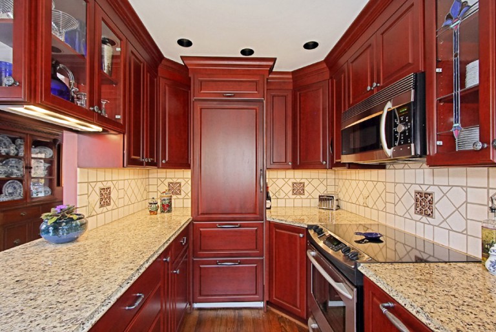
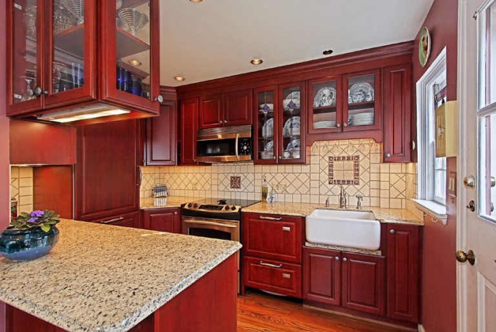
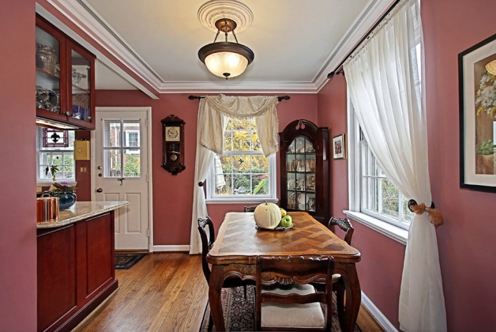
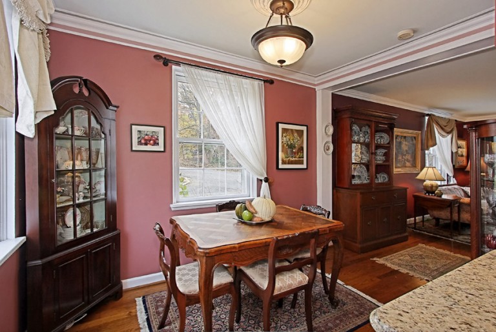
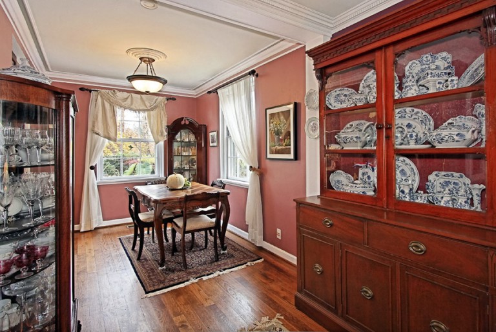
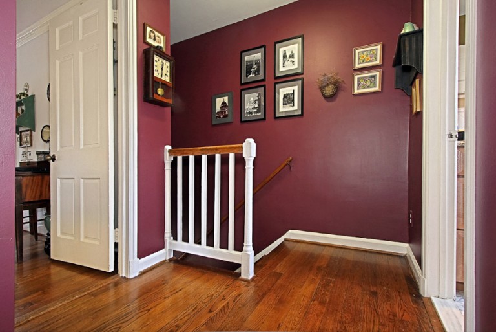
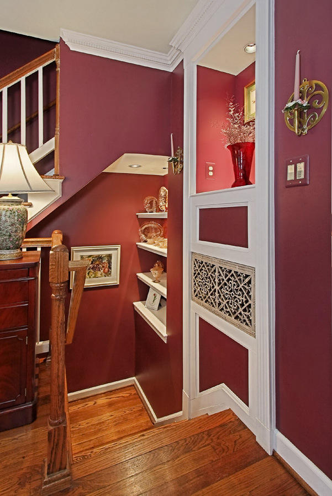
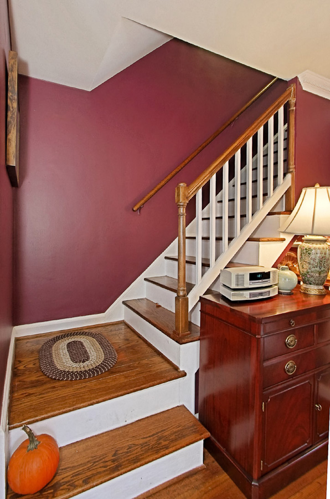
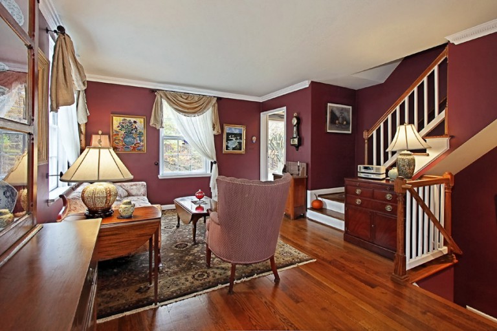
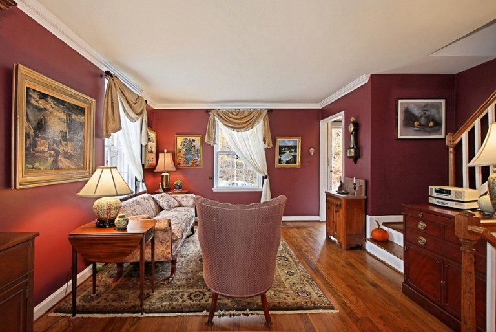
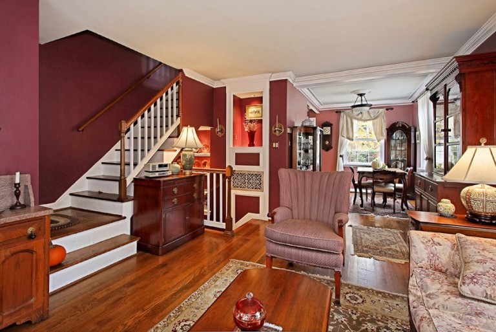
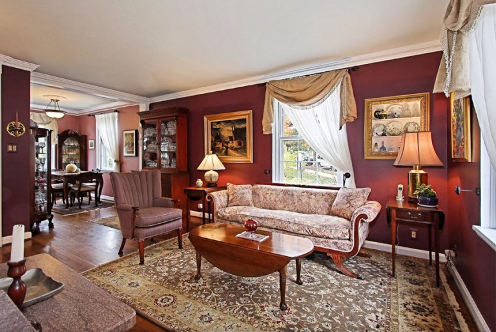
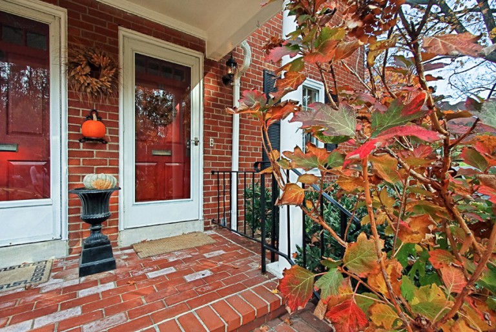
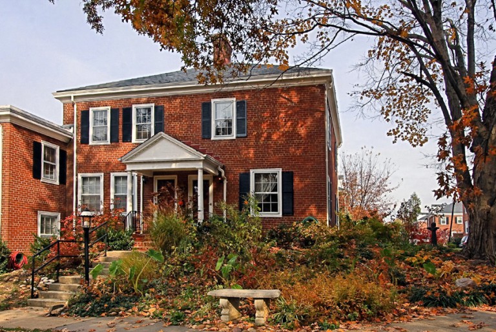
Creating space that works well for living and entertaining, improving kitchen function and basement attractiveness, maintaining a very traditional style, and balancing a preference for dark furniture and cabinets but making the space live and work bigger – without adding any square feet – was the challenge. The first step was to relocate half of the basement stairs into the living room, taking the traffic path out of the kitchen. A niche space at the stair landing integrates with the living room, and makes it feel larger, while allowing the kitchen to be wholly devoted to kitchen/dining room function. Trim and coordinated details finish the space. Remodeling the basement laundry room provides opportunity for an updated bathroom and a better functioning laundry. Leaving the ceiling out of the family room lends an air of casual play space, lit by track lights mounted in the ceiling joists, a bright, functional, inviting space.
