Removing the wall was only the beginning. “Free flow, smarter use of space, more family friendly connection, and since we are doing this, how about that style suits us?” and so the program went! Reconfigured kitchen features natural alder cabinets in a contemporary door style, space to cook, clean and serve without competition, sight lines to children doing crafts at dining table, conversation with son doing homework at ledge. Reducing powder room footprint created a place for downloading upon entry, and a great new walk-in pantry.
Kitchens
Connect Us!
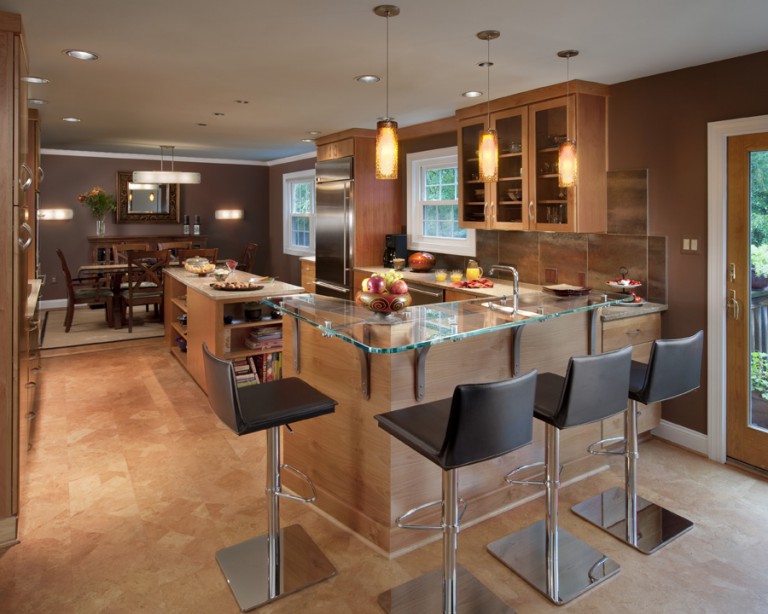
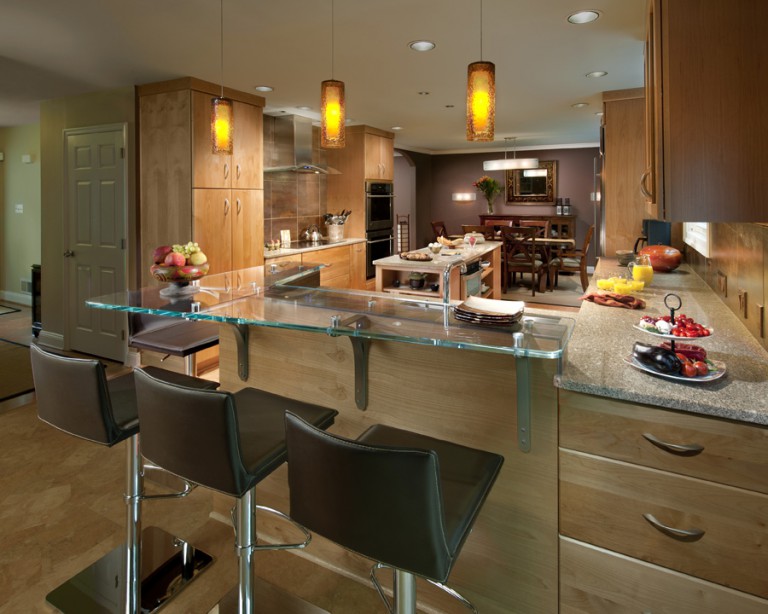
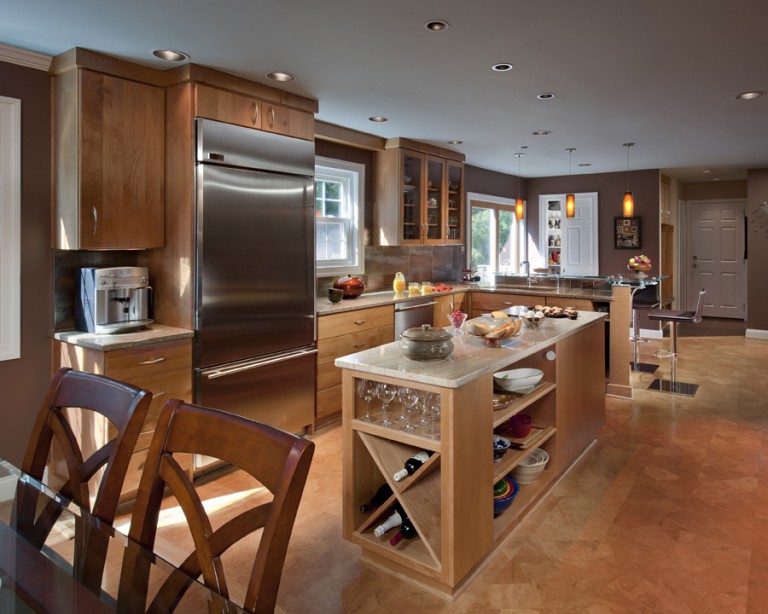
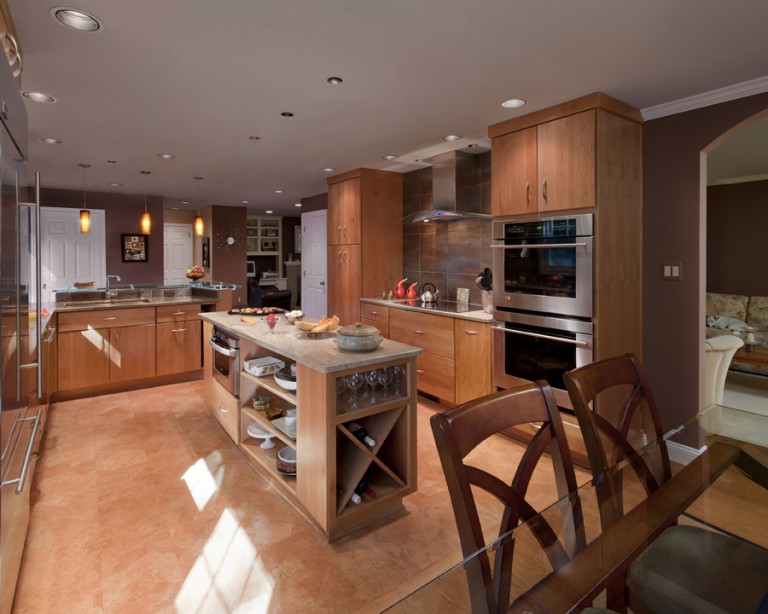
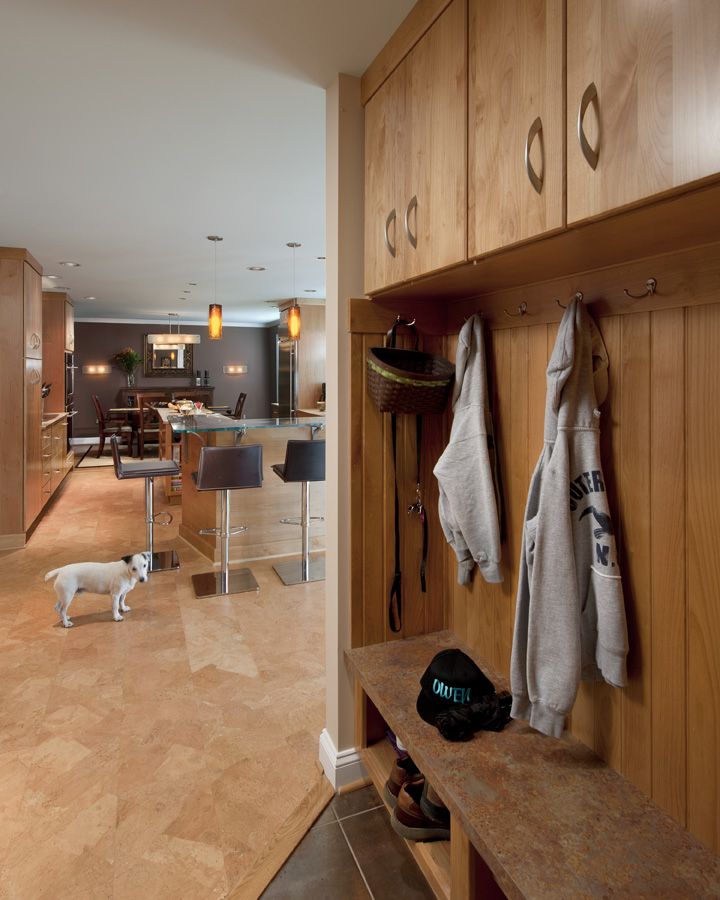
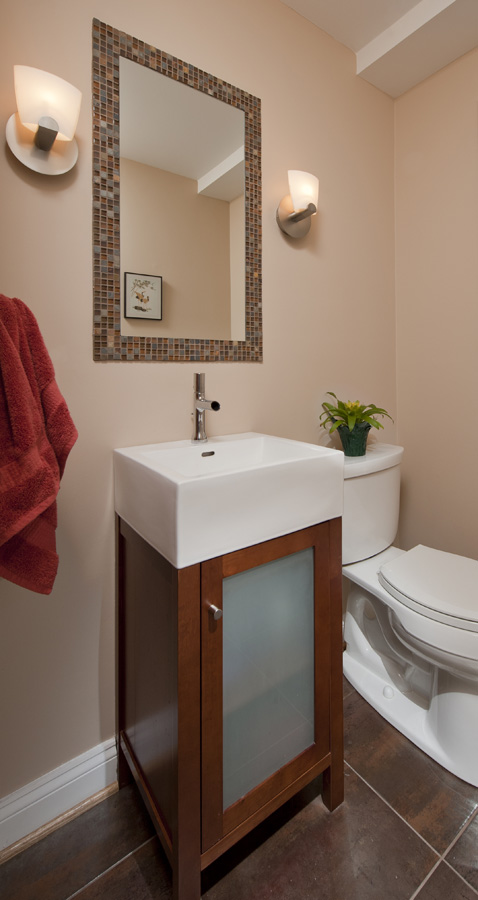
Removing the wall was only the beginning. “Free flow, smarter use of space, more family friendly connection, and since we are doing this, how about that style suits us?” and so the program went! Reconfigured kitchen features natural alder cabinets in a contemporary door style, space to cook, clean and serve without competition, sight lines to children doing crafts at dining table, conversation with son doing homework at ledge. Reducing powder room footprint created a place for downloading upon entry, and a great new walk-in pantry.
