With space at a premium, the basement entry was re-routed through the living room to free up additional kitchen space. Removing the wall between the kitchen and dining room, allowed for a free-flowing social space around a carefully planned island, eliminating the need for a dining room for this hospitable homeowner. A pantry cabinet was custom fitted around the HVAC ducts in the wall, and a custom china cabinet and window seat provide additional storage as well as serving and seating areas.
Bathrooms were remodeled for highest function as well as updated aesthetic, and a window well in the basement brings in enough light to feel like living space.
Case Studies
Living Large
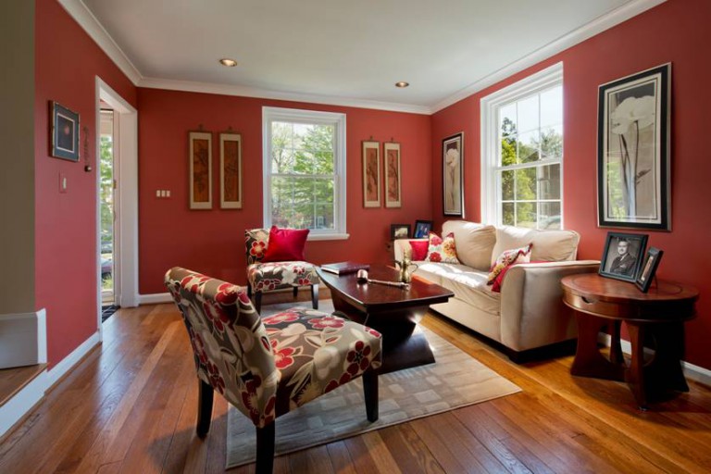
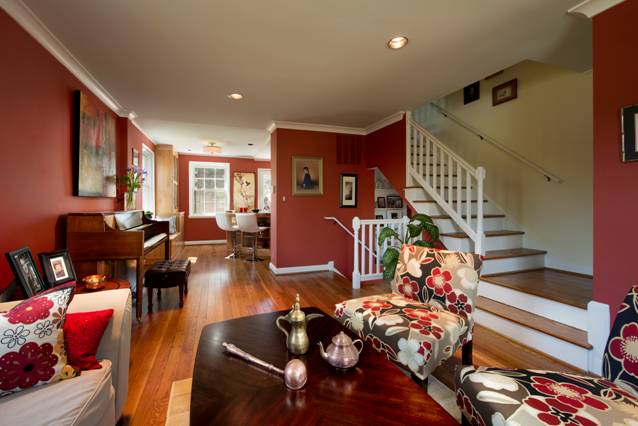
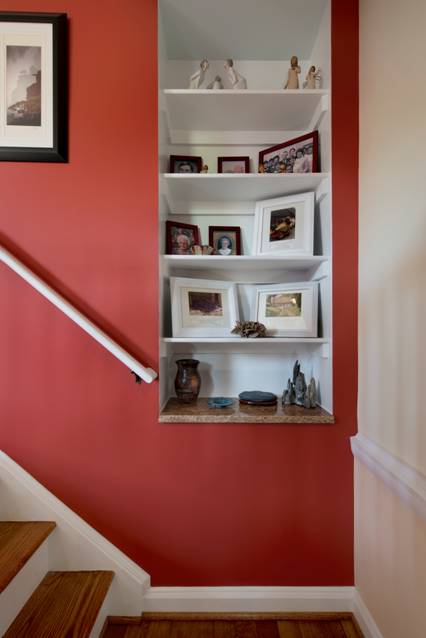
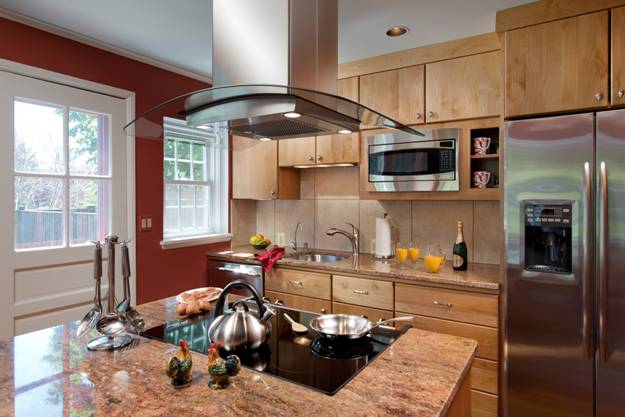
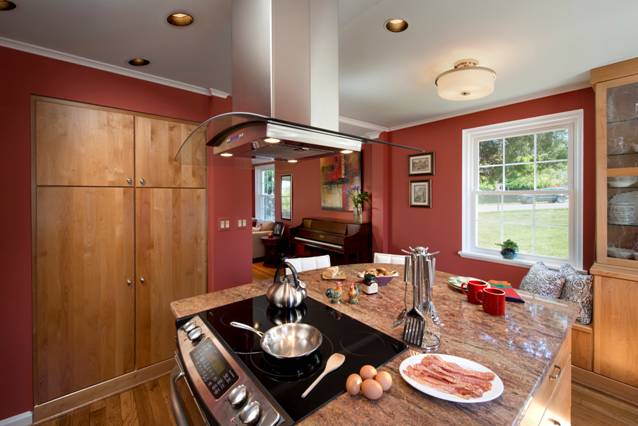
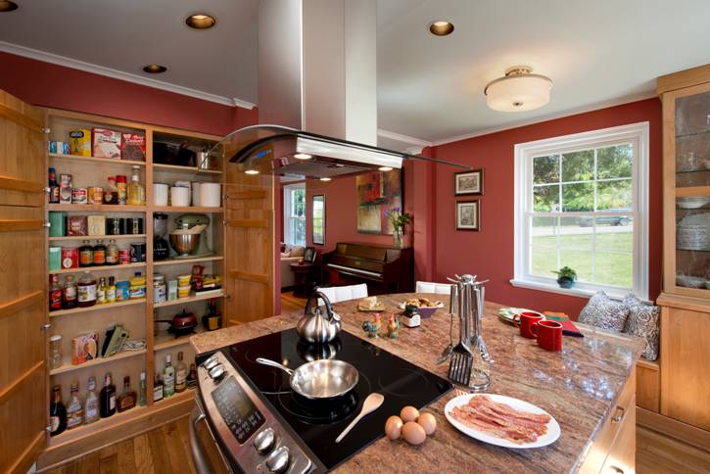
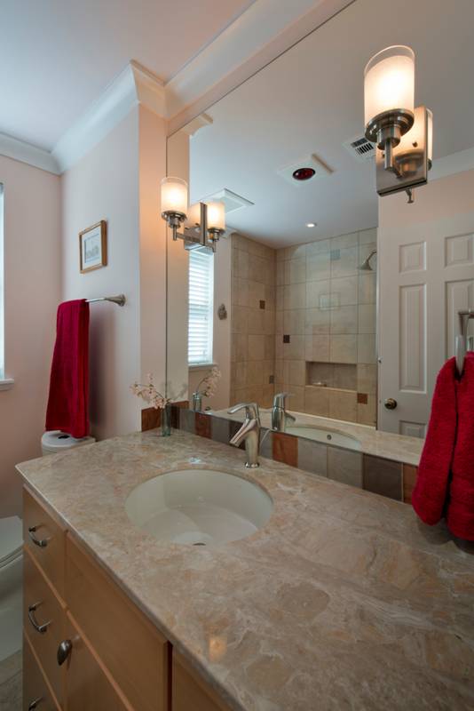
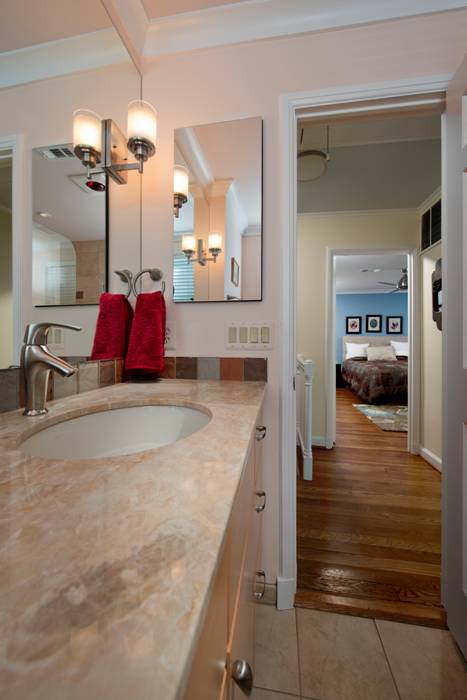
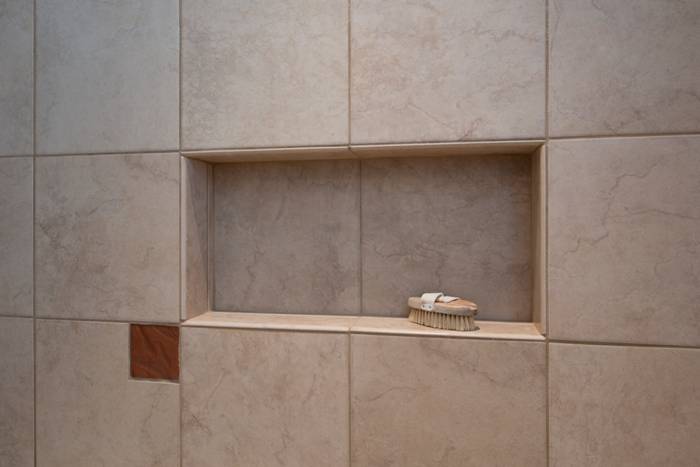
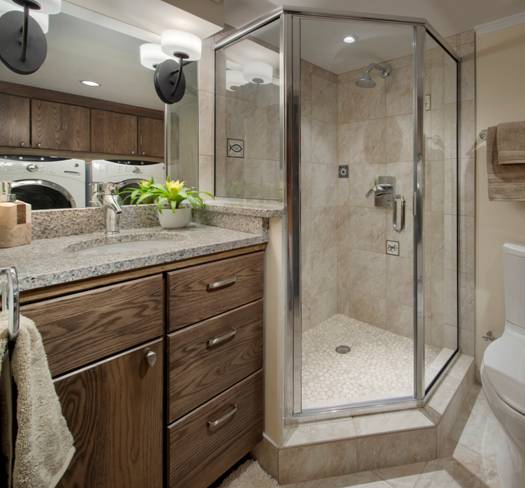
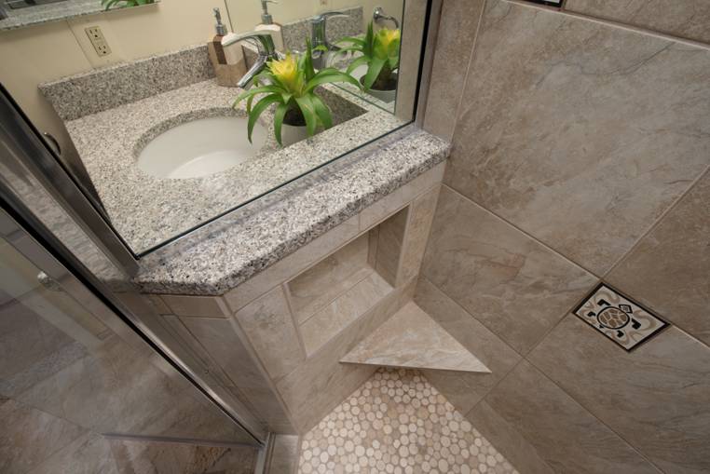
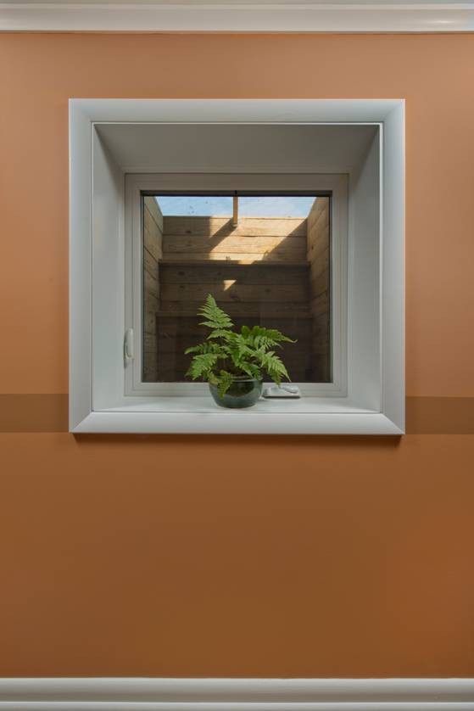
With space at a premium, the basement entry was re-routed through the living room to free up additional kitchen space. Removing the wall between the kitchen and dining room, allowed for a free-flowing social space around a carefully planned island, eliminating the need for a dining room for this hospitable homeowner. A pantry cabinet was custom fitted around the HVAC ducts in the wall, and a custom china cabinet and window seat provide additional storage as well as serving and seating areas.
Bathrooms were remodeled for highest function as well as updated aesthetic, and a window well in the basement brings in enough light to feel like living space.
