30” addition created room for functional kitchen tying in remodeled breakfast area and family room, completed with coordinated furnishings.
Kitchens
Traditional Style
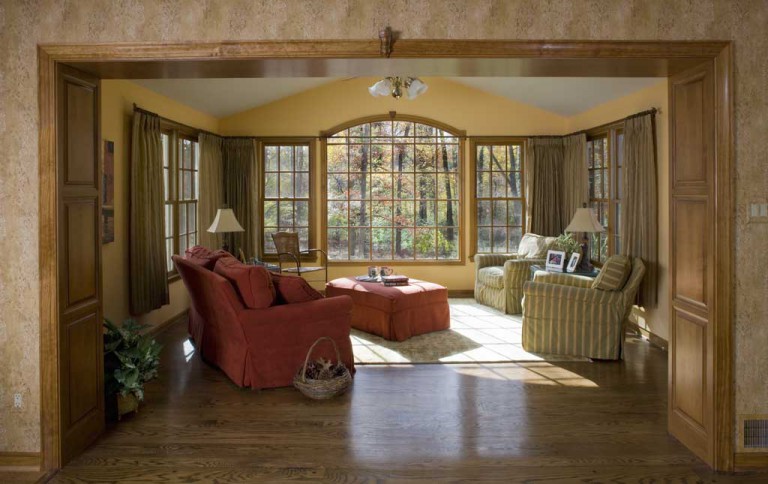
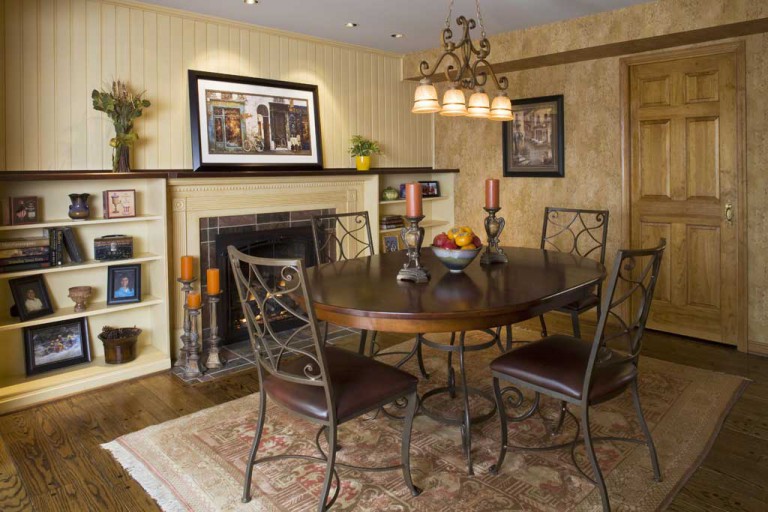
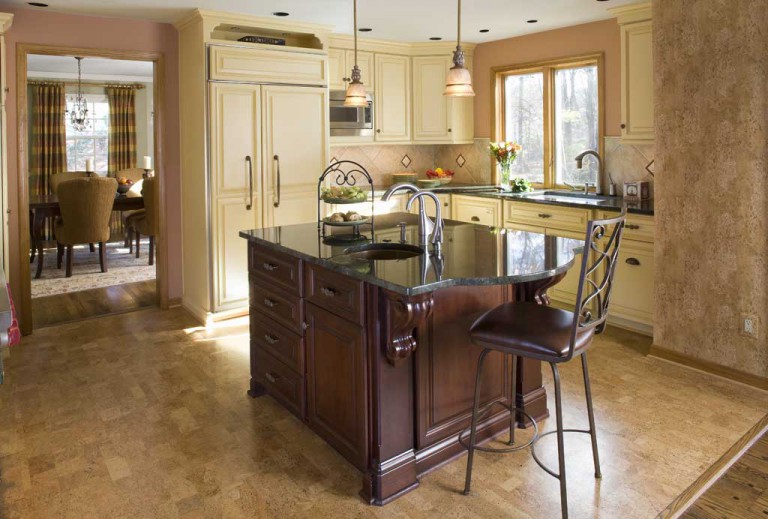
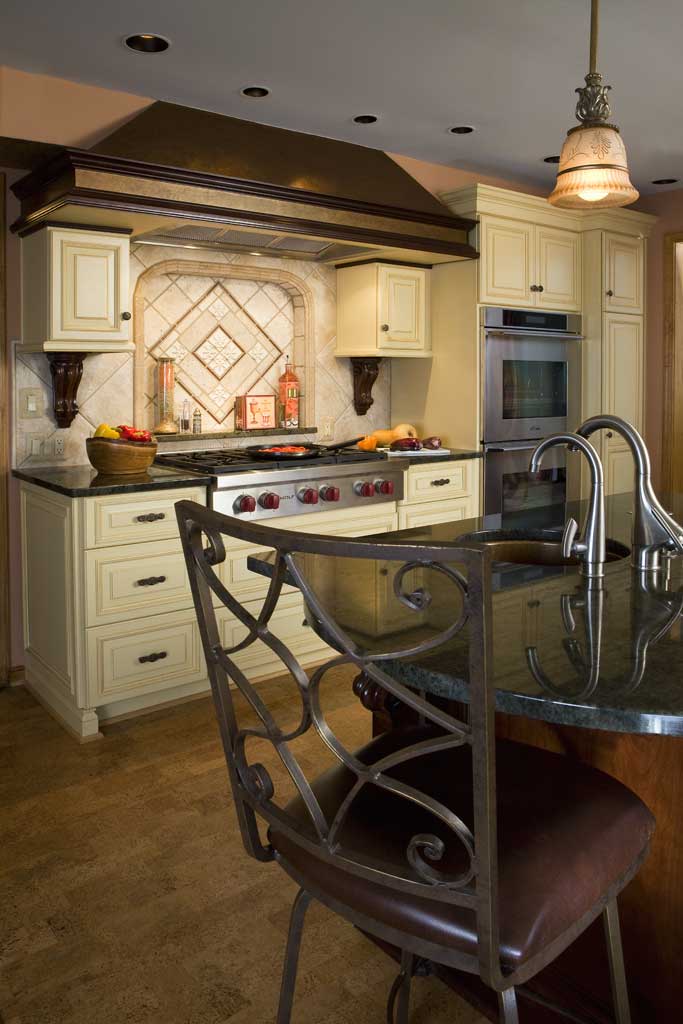
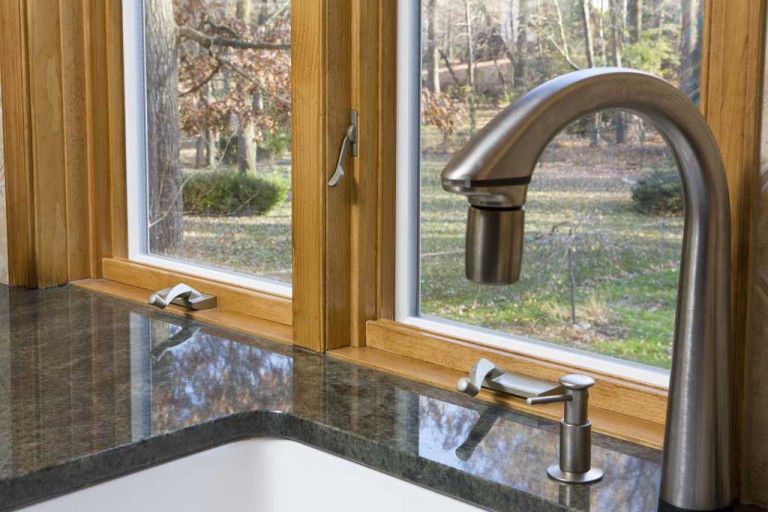
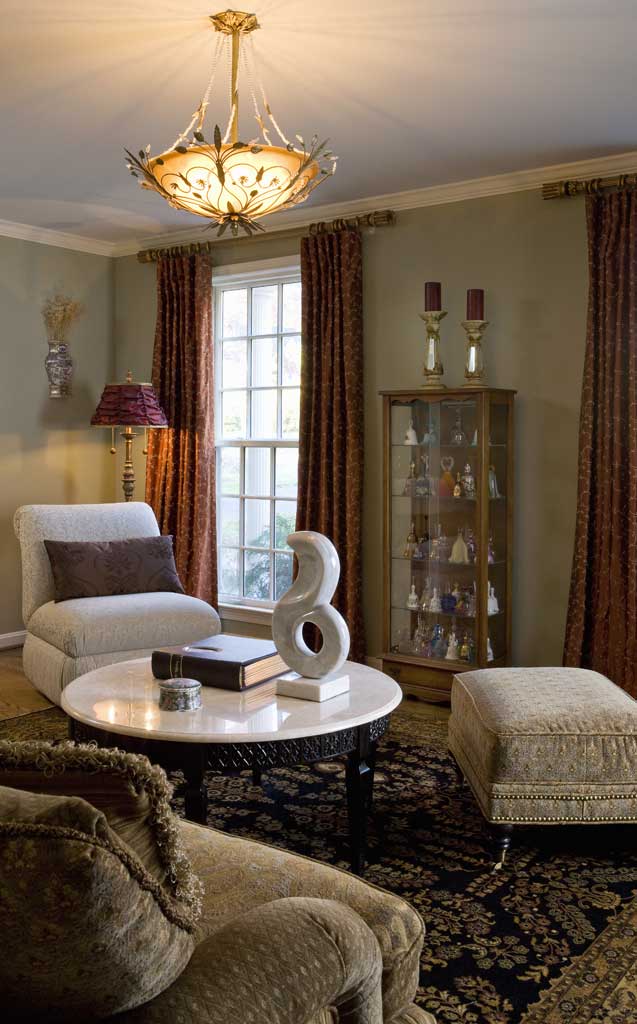
30” addition created room for functional kitchen tying in remodeled breakfast area and family room, completed with coordinated furnishings.
