Relocating dining room to unused living room created space to enlarge kitchen to include breakfast area. Walls were removed between kitchen, breakfast area and Family room. Jarrah wood slab brought back from tour in Australia was fabricated for room divider countertop.
Interior Renovation
Contemporary & Comfortable
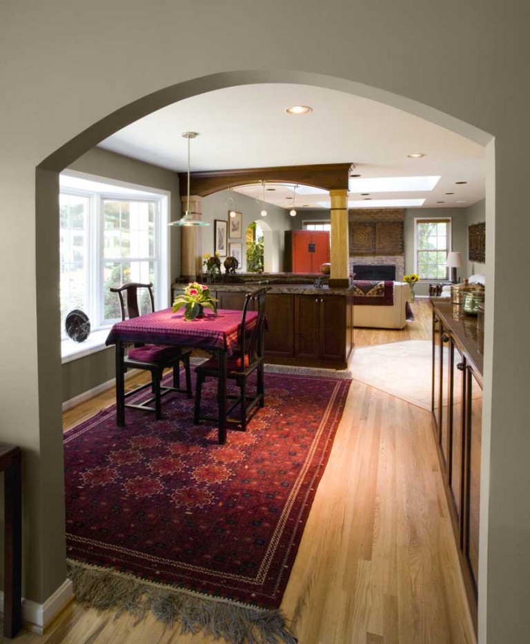
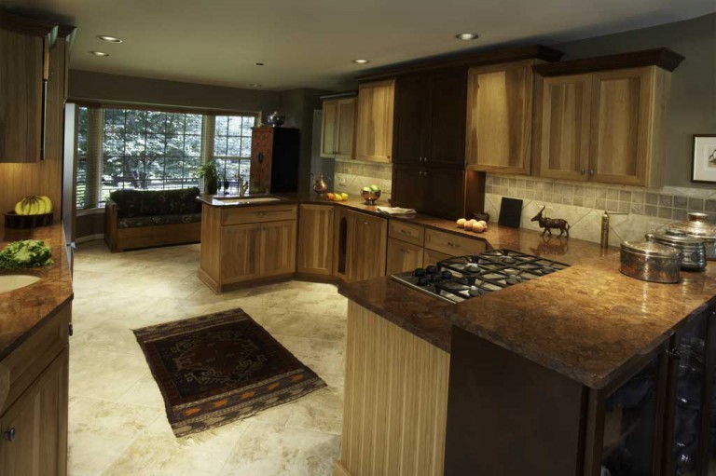
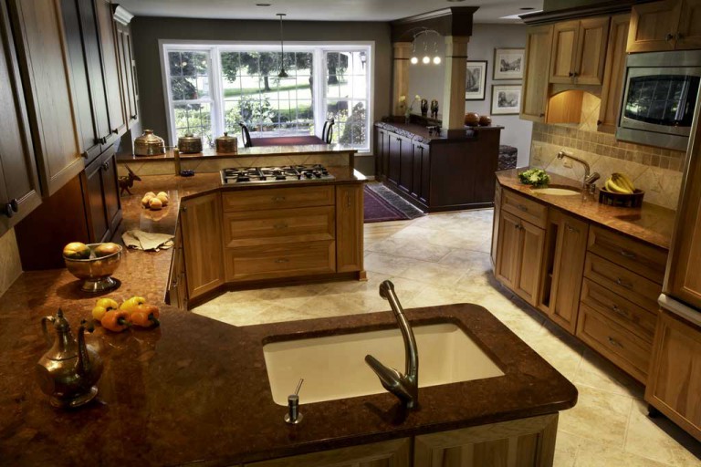
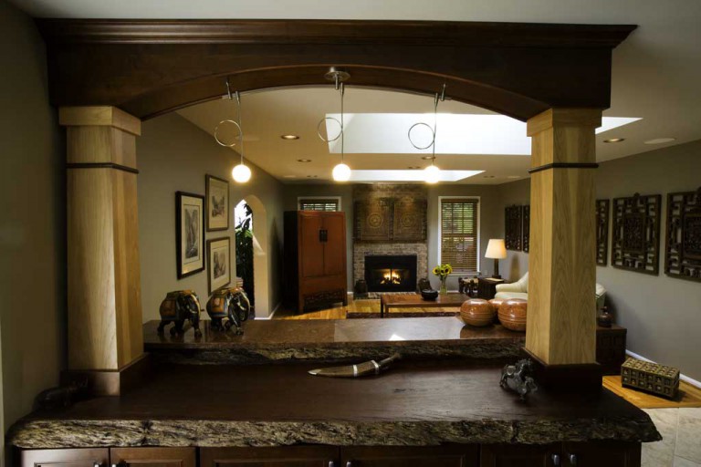
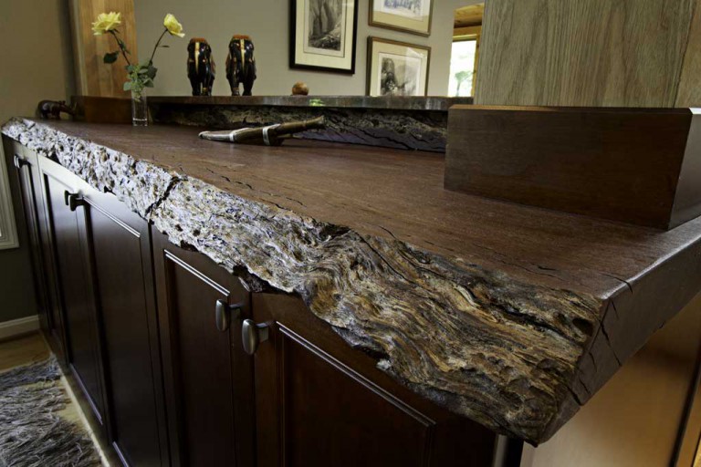
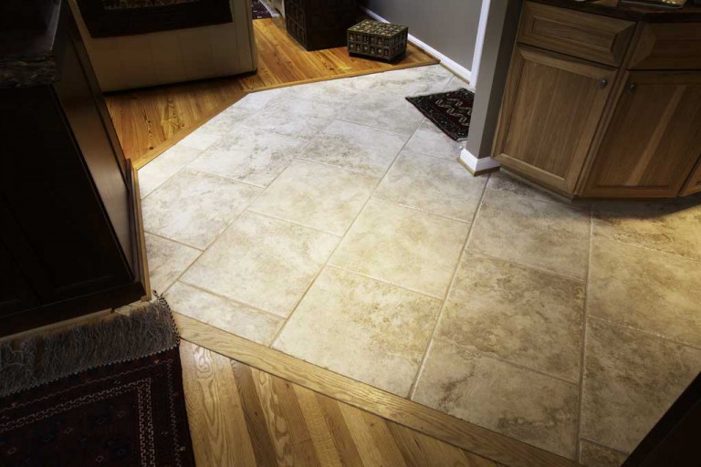
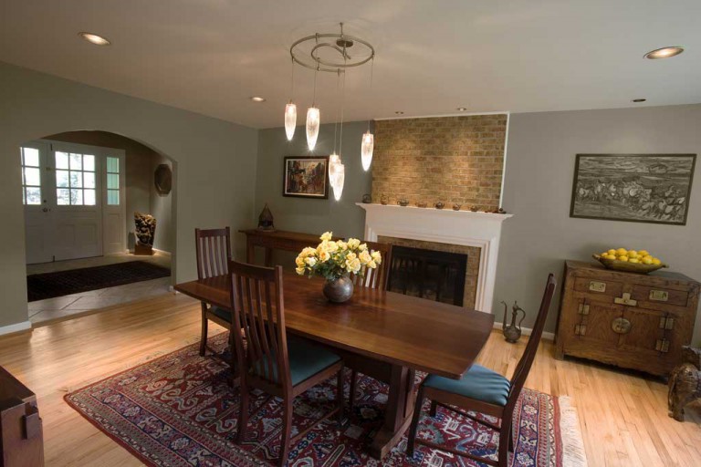
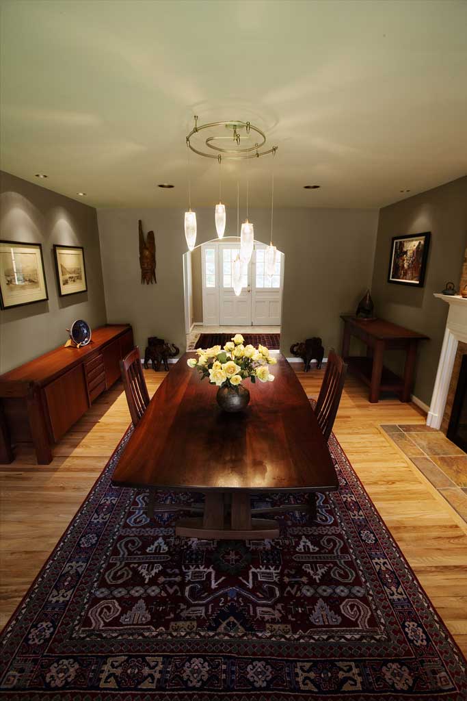
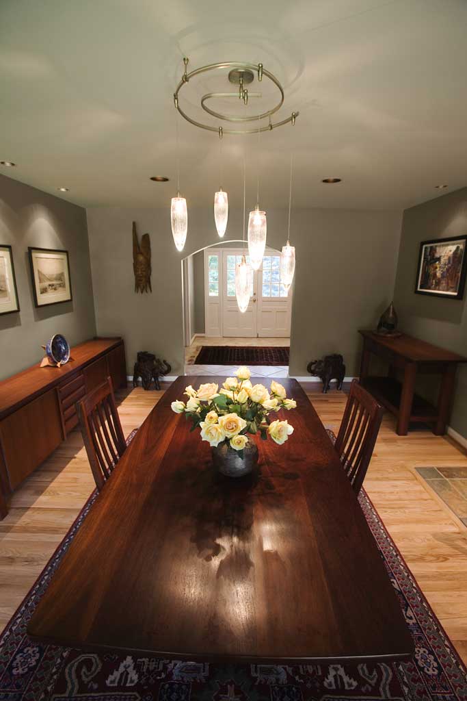
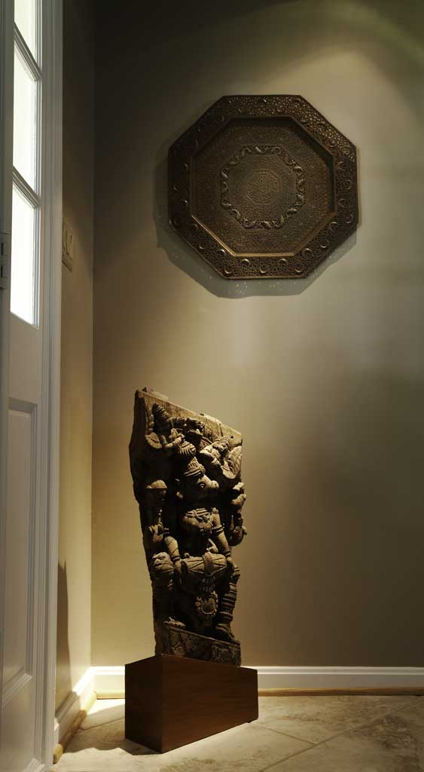
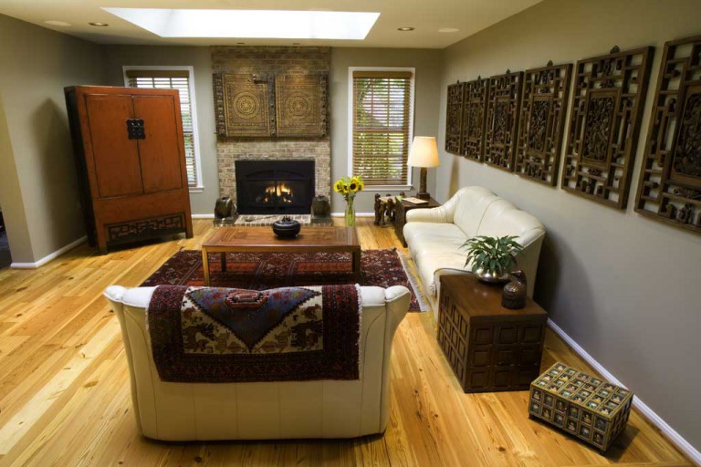
Relocating dining room to unused living room created space to enlarge kitchen to include breakfast area. Walls were removed between kitchen, breakfast area and Family room. Jarrah wood slab brought back from tour in Australia was fabricated for room divider countertop.
