Addition and interior remodel for split level provides sunroom, new kitchen, butler’s pantry, remodeled family room, circulation space for laundry & bathroom, new deck. Furnishings complete space.
Entire House
Bigger & Better
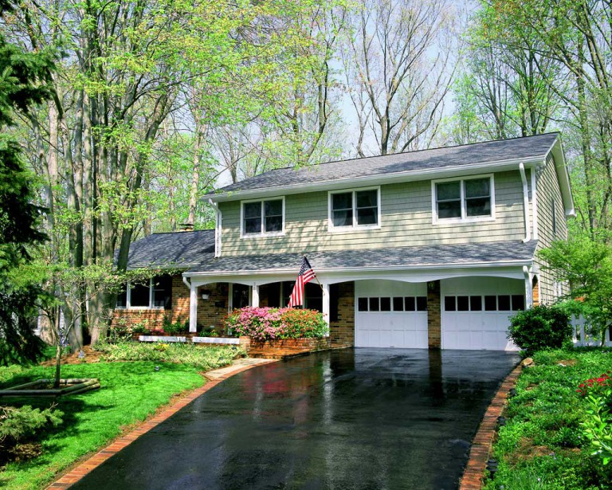
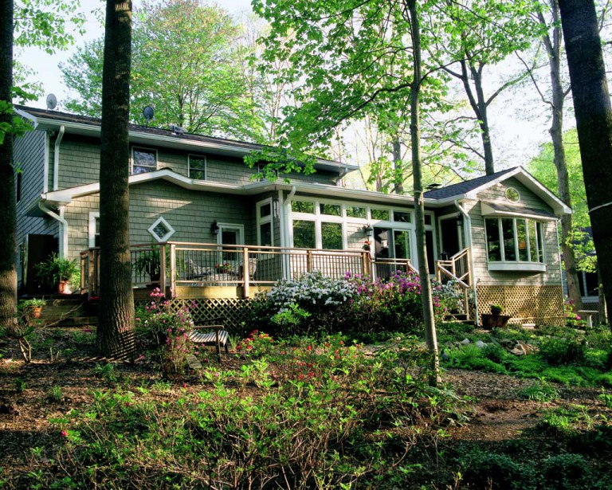
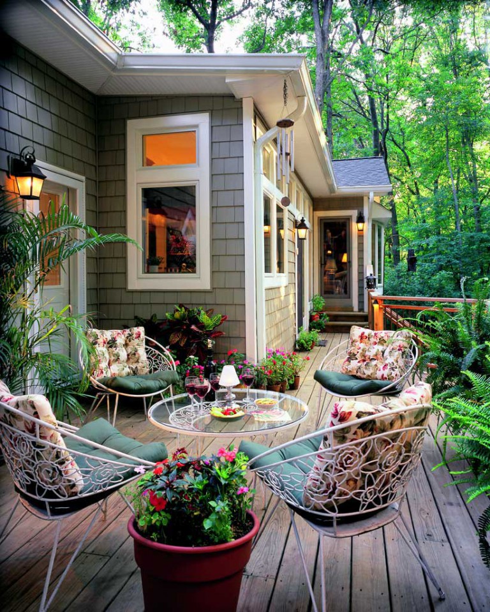
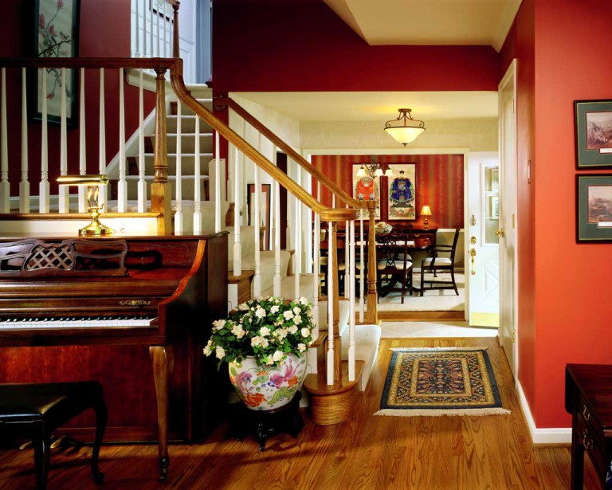
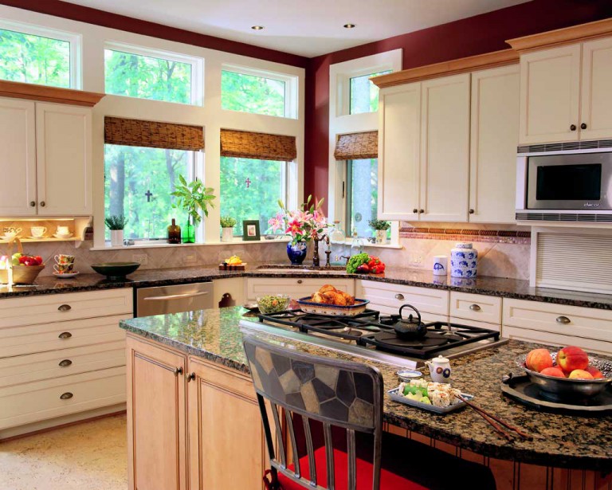
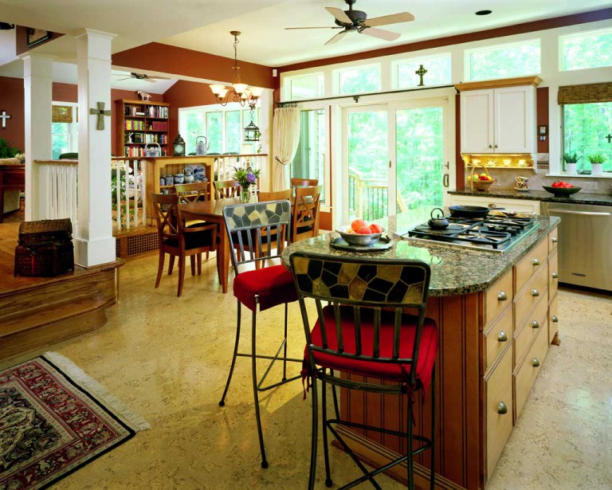
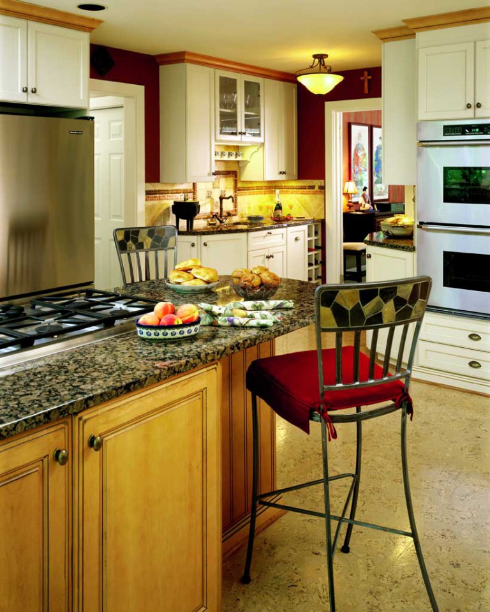
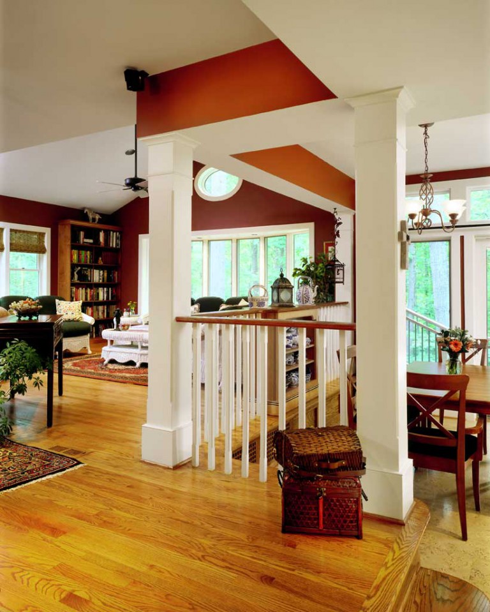
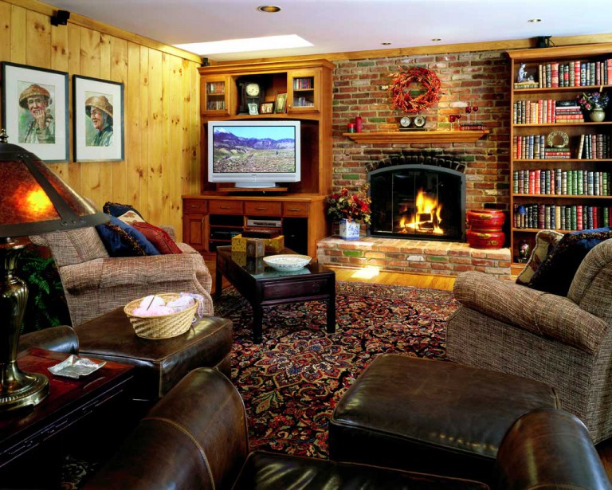
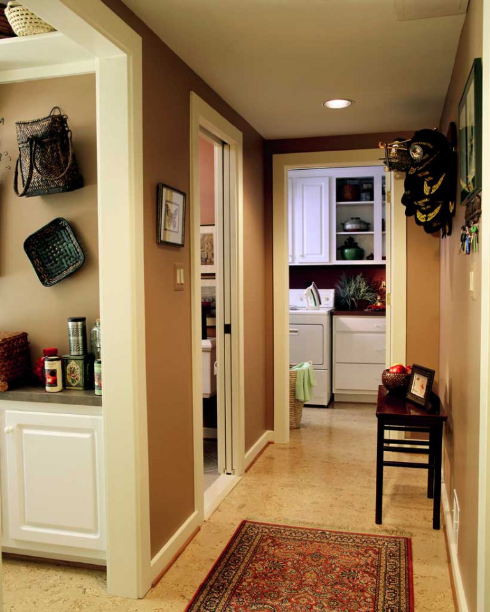
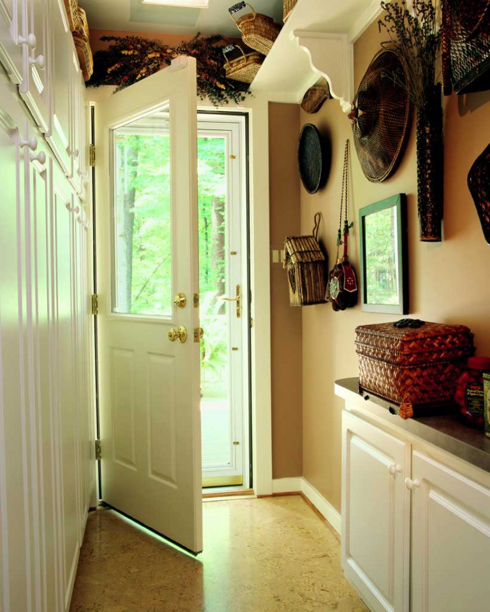
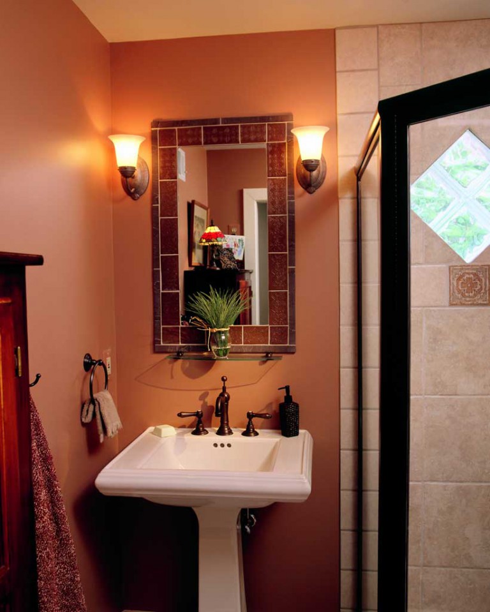
Addition and interior remodel for split level provides sunroom, new kitchen, butler’s pantry, remodeled family room, circulation space for laundry & bathroom, new deck. Furnishings complete space.
