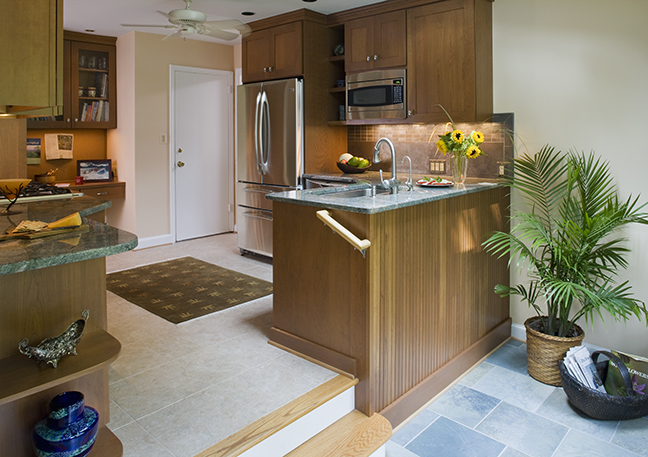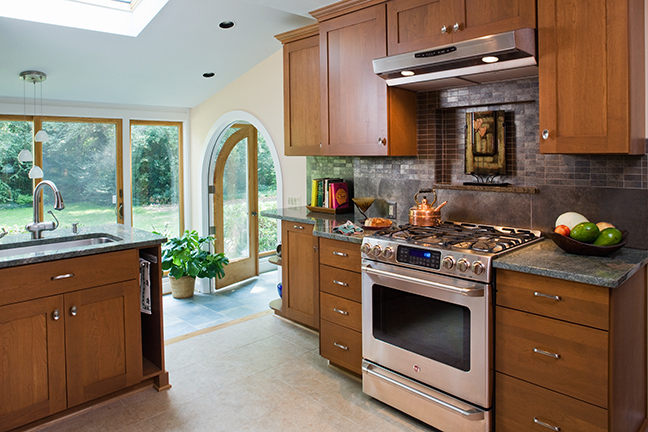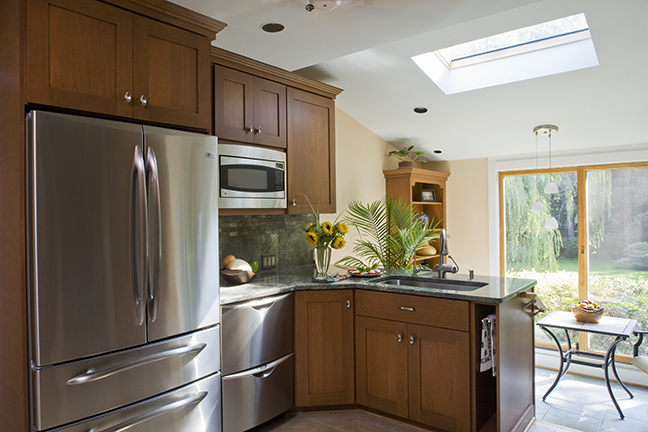The goal was to bring light and circulation into the dark 1970’s original kitchen. Removing the back wall allowed connection to the existing sunroom. Reconfigured to connect to the newly created breakfast area, the kitchen enjoys garden views and glows with light from the new skylight. The niche over range creates focal point, backsplash tile creates subtle drama connecting to stainless steel appliances.
Kitchens
Sun Room



The goal was to bring light and circulation into the dark 1970’s original kitchen. Removing the back wall allowed connection to the existing sunroom. Reconfigured to connect to the newly created breakfast area, the kitchen enjoys garden views and glows with light from the new skylight. The niche over range creates focal point, backsplash tile creates subtle drama connecting to stainless steel appliances.
