For this remodel the client requested more useful space for their kitchen and living areas. We designed a space that pulled room from the un-used car-port and a bit from the back yard for an addition to give them more space to spread out. Walls were removed and entrances were expanded where they couldn’t be removed to improve flow of traffic. There is now room to add a table at Thanksgiving to seat 30. The lighting was improved to allow much more natural light in. Custom designed kitchen cabinets increase the storage capacity of the kitchen. With custom selected contrasting granite and beautifully selected custom tile for the backsplash to complete the look. We also added a mudroom/pantry to give them room to accommodate entrance traffic, dogs, book bags, coats, and shoes and a great deal of needed additional storage. To see the entire transformation check out our blog here.
Kitchen Connection
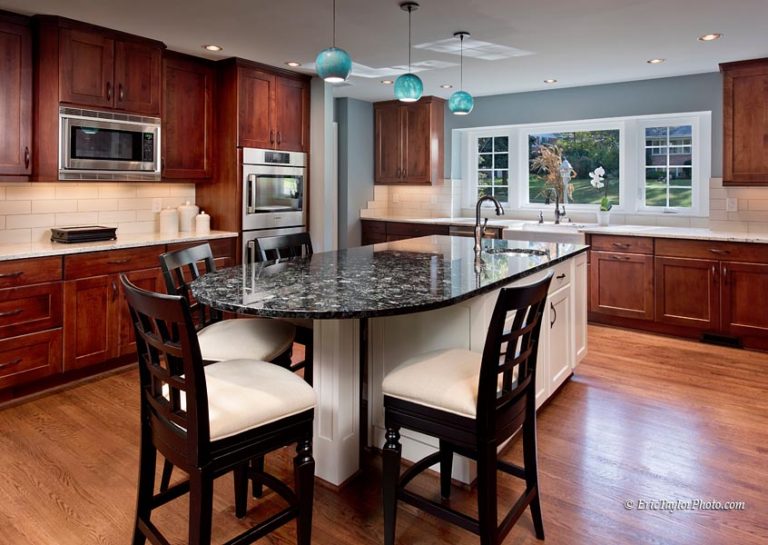
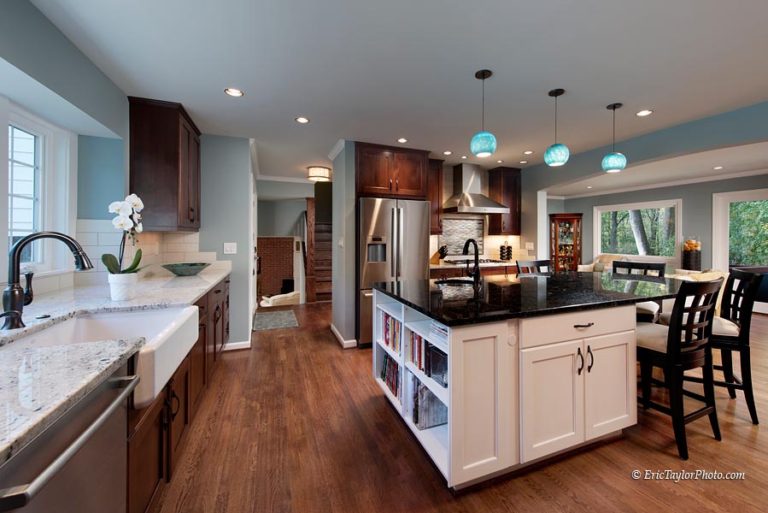
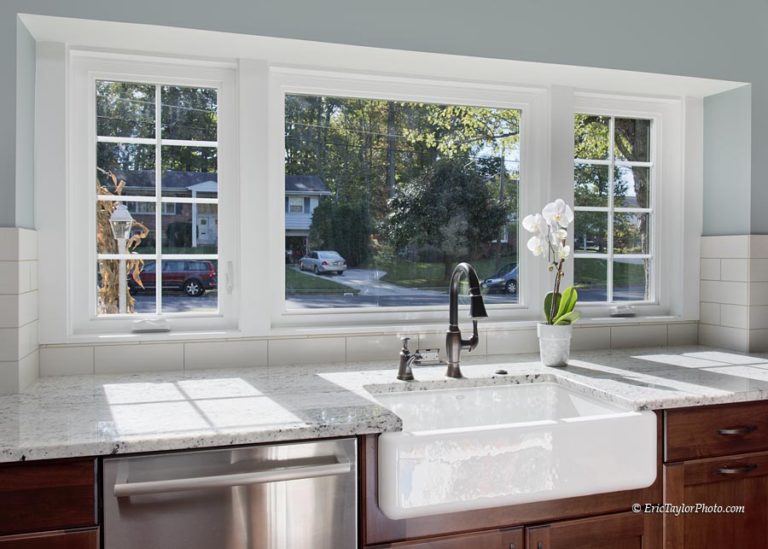
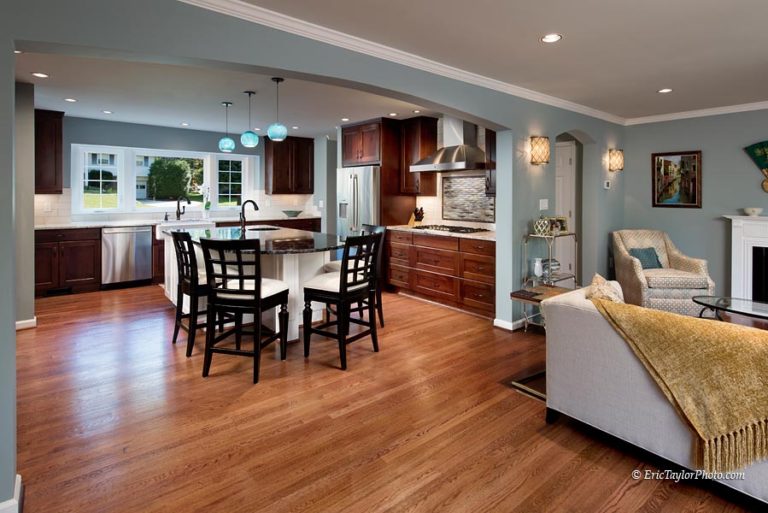
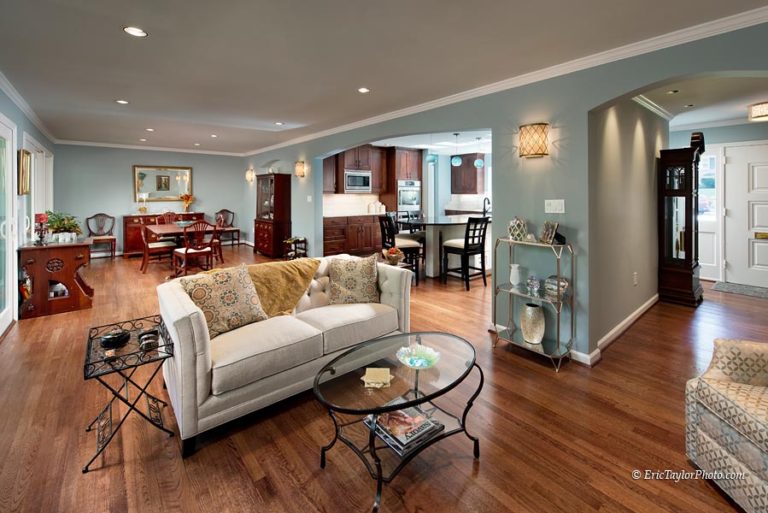
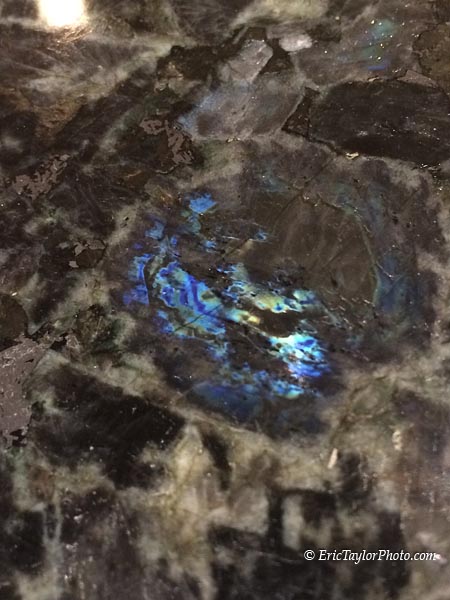
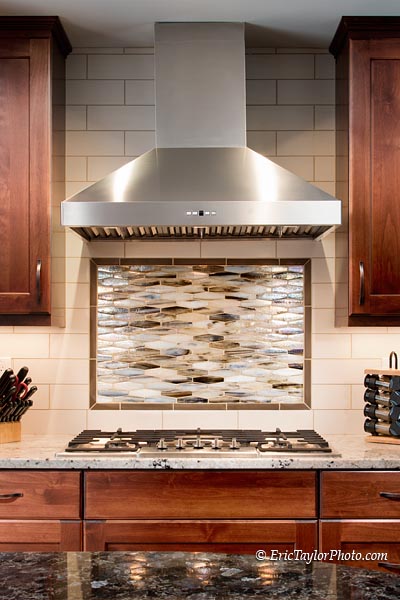
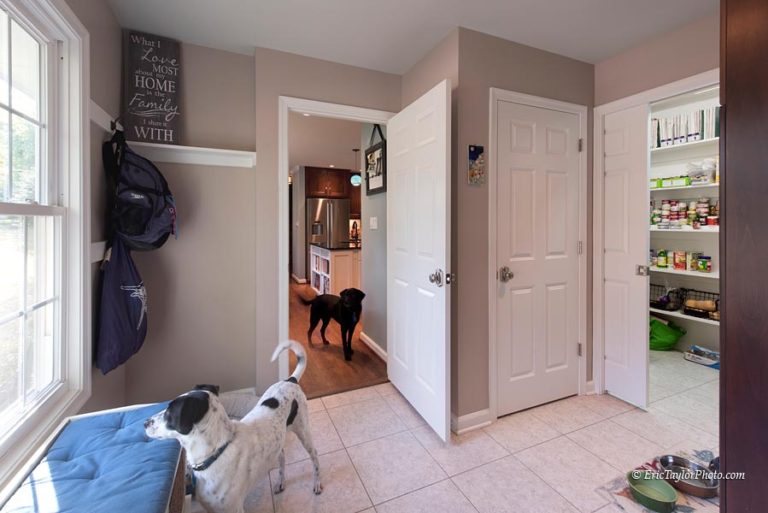
For this remodel the client requested more useful space for their kitchen and living areas. We designed a space that pulled room from the un-used car-port and a bit from the back yard for an addition to give them more space to spread out. Walls were removed and entrances were expanded where they couldn’t be removed to improve flow of traffic. There is now room to add a table at Thanksgiving to seat 30. The lighting was improved to allow much more natural light in. Custom designed kitchen cabinets increase the storage capacity of the kitchen. With custom selected contrasting granite and beautifully selected custom tile for the backsplash to complete the look. We also added a mudroom/pantry to give them room to accommodate entrance traffic, dogs, book bags, coats, and shoes and a great deal of needed additional storage. To see the entire transformation check out our blog here.
