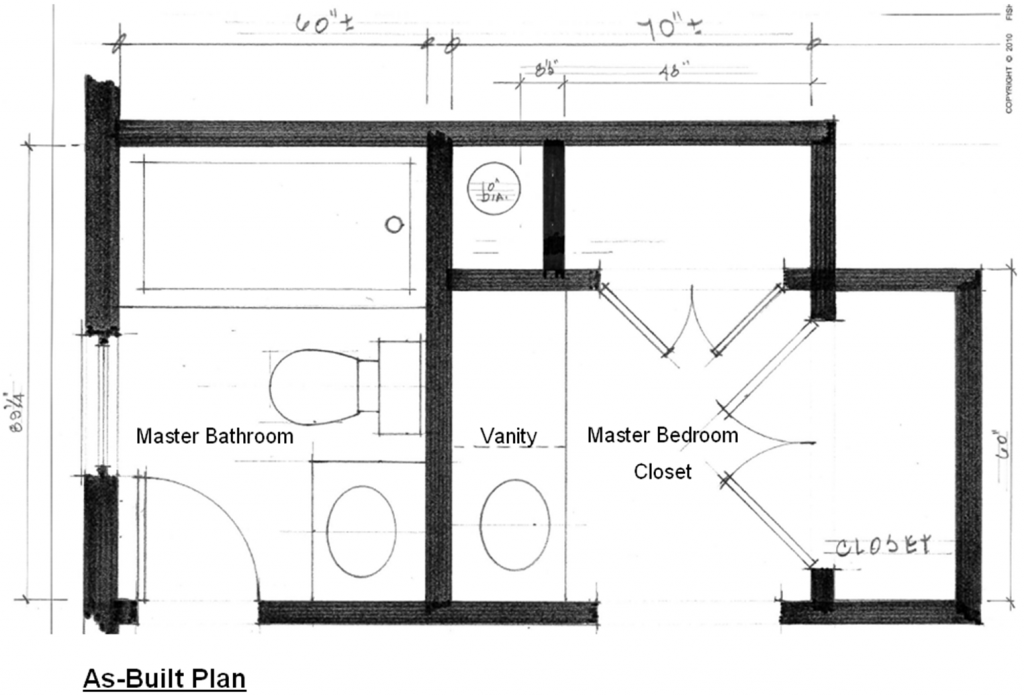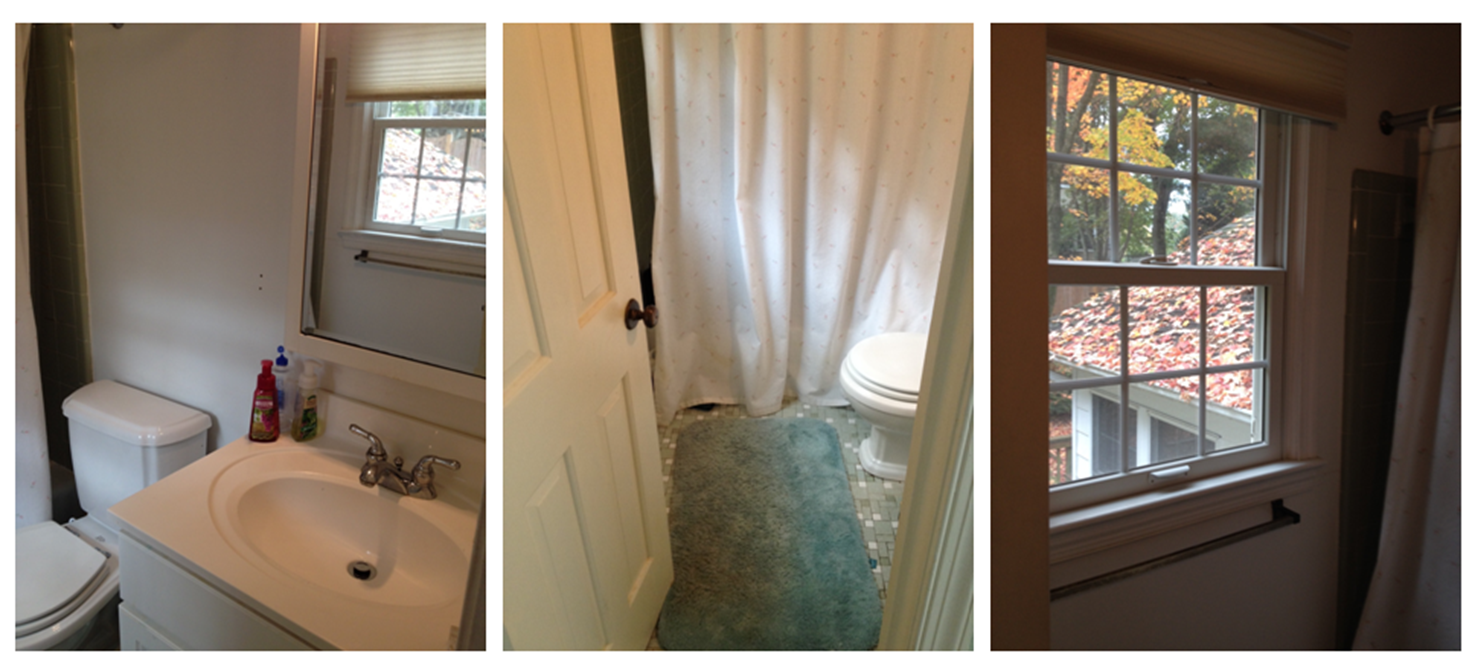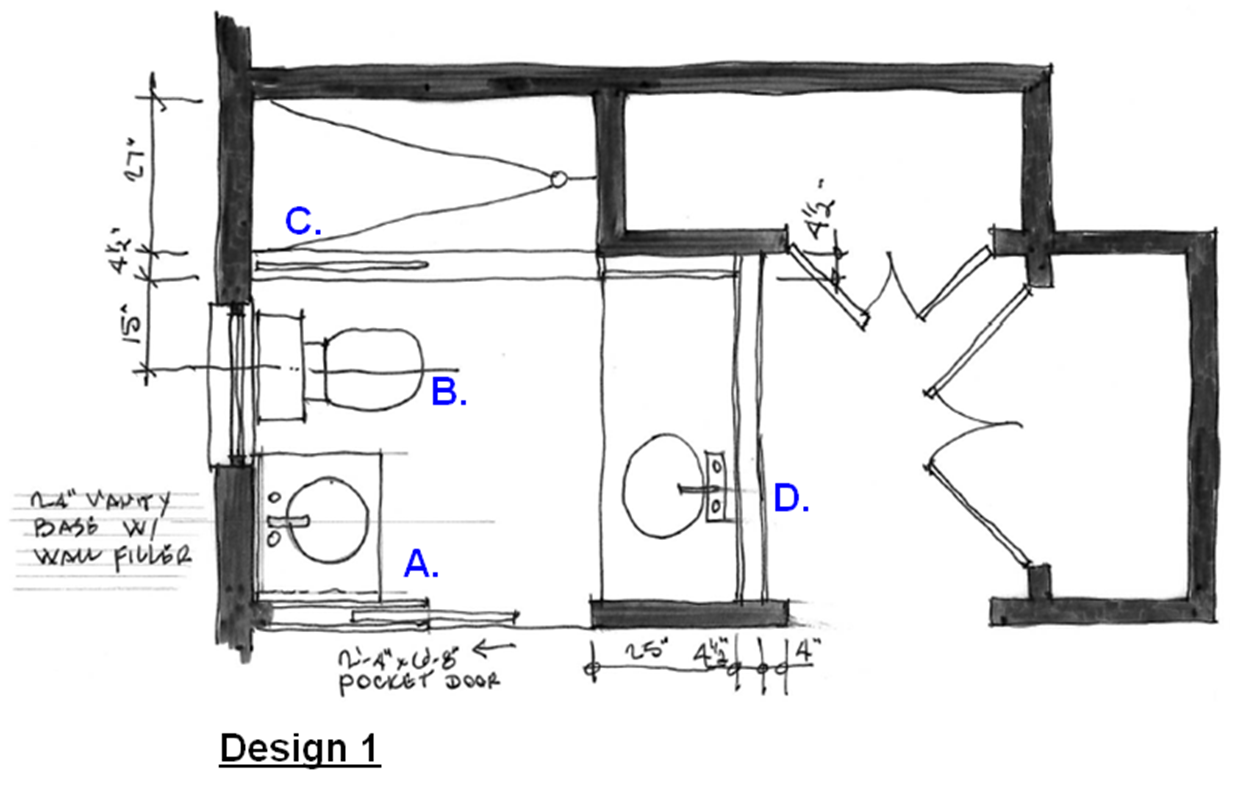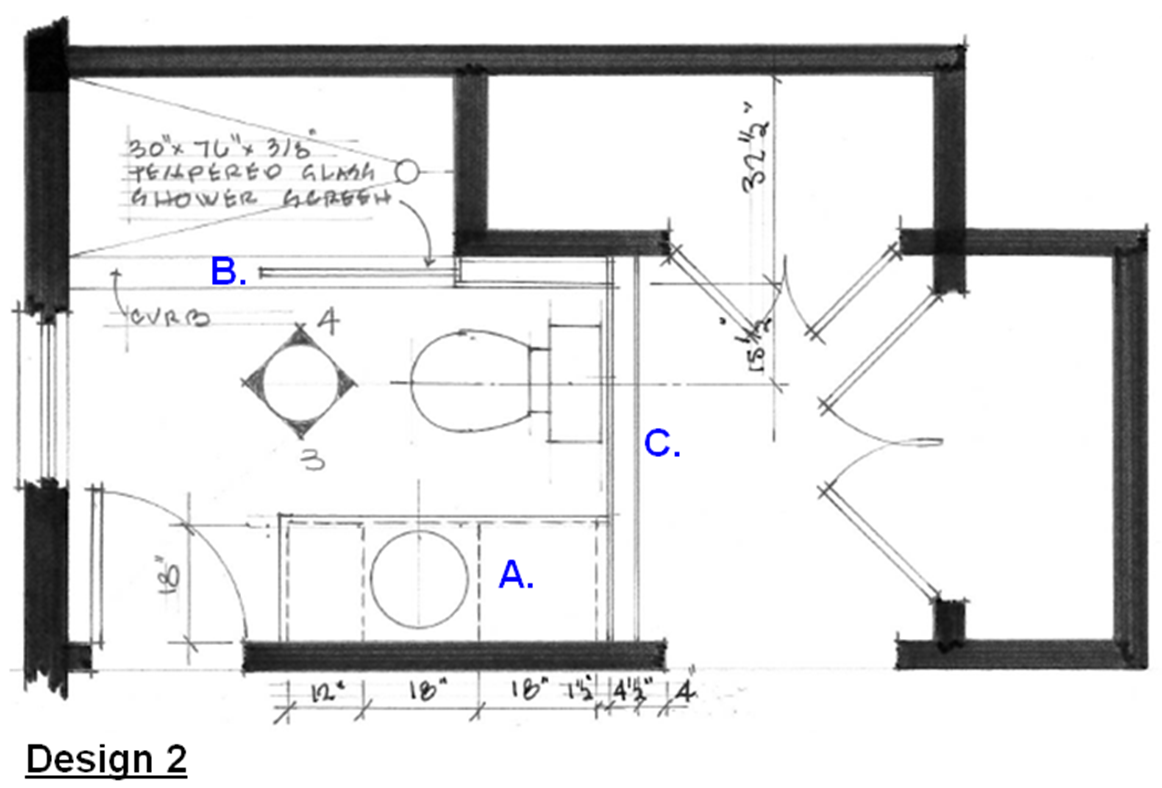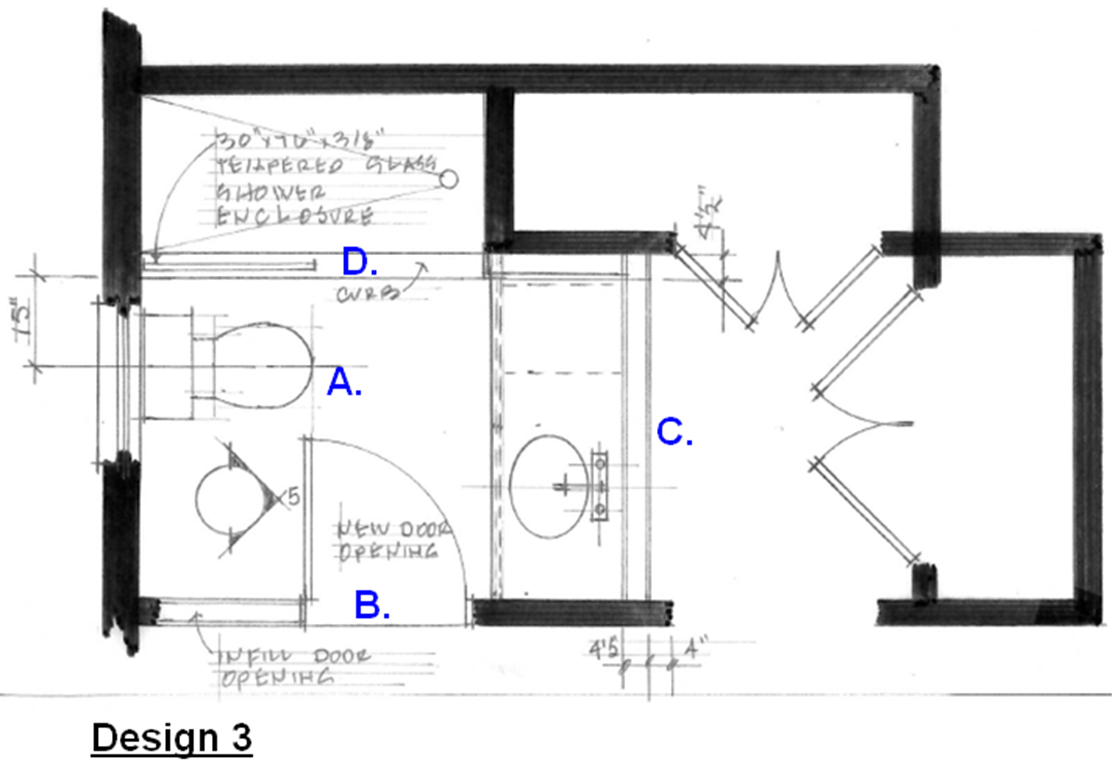Simple. Sophisticated. Elegant.
Fisher Group recently had the pleasure of working with two clients who were planning to move into a new home in the near future. Before doing so they decided to remodel their master bathroom (original to the 1970’s home) in the hope of 1.) adding value and resale appeal 2.) removing the tub and installing a shower and 3.) minimally impacting budget.
The existing master bathroom was 60″ wide, leaving little room for two people to occupy simultaneously. The 28″ wide vanity had limited countertop space, much of the wall space was occupied which left little room for towel bars, robe hooks, and wall sconces. While there was a second vanity, it was located in the master closet, not the most convenient location.
Before Photos:
With our three primary goals in mind, we designed several solutions that minimally affected the space while increasing the value and appeal of the master bathroom.
Here are a few of the initial design solutions.
Design 1:
A. Two vanities allow each occupant to have their own space.
B. Relocating the closet wall a few inches into the closet space increases the bathroom’s footprint.
C. Replacing the tub with a shower and adding a frosted glass partition creates an open feel while maintaining privacy.
D. Pocket door increases usable space.
E. Relocating the toilet allows the second vanity to be wider – increasing valuable countertop real estate as well as cabinet space below!
Design 2:
A. Re-orienting the vanity increases its overall width which equals increased countetop and cabinet space.
B. Relocating the closet wall a few inches into the closet increases the bathroom footprint overall.
C. Replacing the tub with a shower and adding a frosted glass partition creates an open feel while maintaining privacy.
D. Existing door remains as-is.
Design 3:
A. Re-orienting vanity increases countertop space as well as cabinet space below.
B. Relocating closet wall a few inches into the closet increases bathroom footprint.
C. Replacing the tub with a shower and adding a frosted glass partition creates an open feel while maintaining privacy.
D. Bathroom door relocated to accomodate toilet.
E. Relocating toilet allows for larger vanity and greater functionality.
What do you think? Which design would you choose? Share your thoughts with us on Facebook and Twitter!
Facebook:
https://www.facebook.com/pages/Fisher-Group-LLC/338876244596

